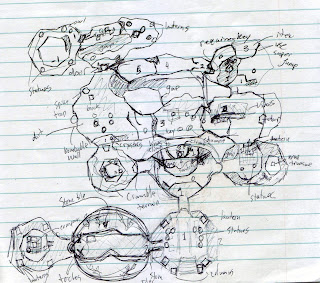

Howdy do everyone! Here are some concept sketches and a portion of the map for the Tail Cave. Obviously, these are the first stages of development and are just sketches on line paper (weeeeee!!) These sketches are just for anyone who is curious to see how things are coming along behind the scenes.
As a note, on the concept map, numbers indicate the height map. Higher numbers mean higher elevation in floor/terrain.

Nice xD, you should post more like these =D
ReplyDeleteDood, You really should blog more. Anything goes from early sketches to early models and stuff. You got some real potential, share it with us :)
ReplyDeleteSweeeeeeeeet
ReplyDelete